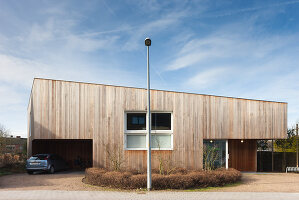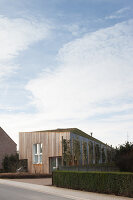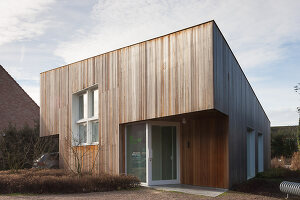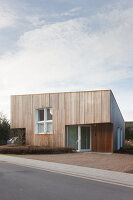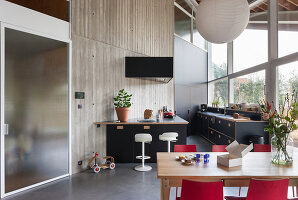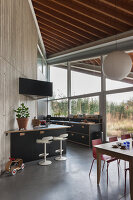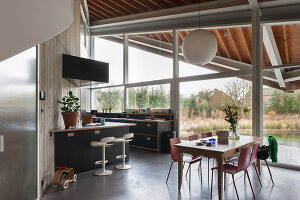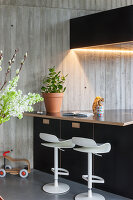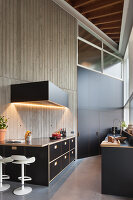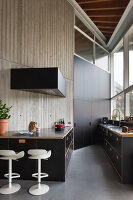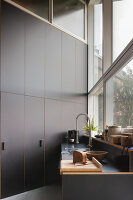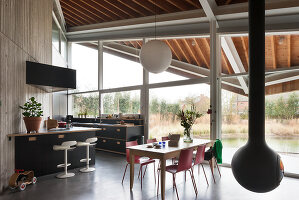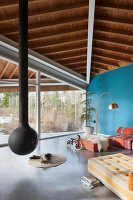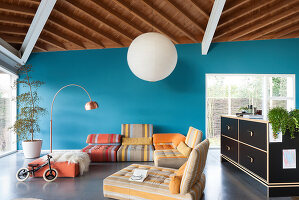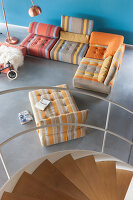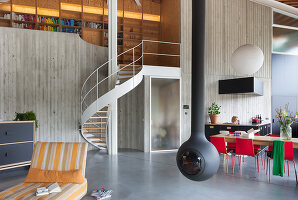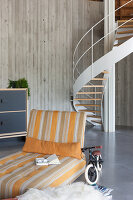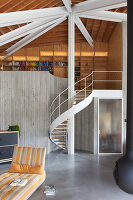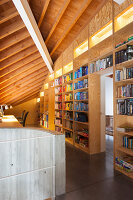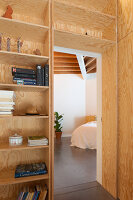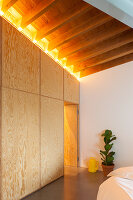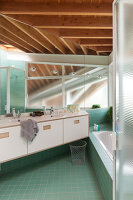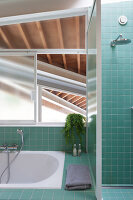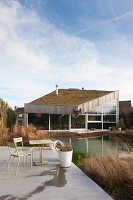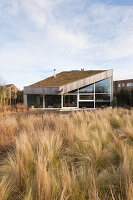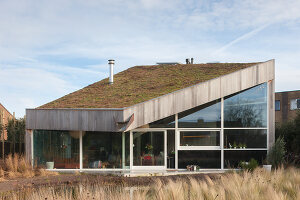- Log In
- Register
-
UK
- AE United Arab Emirates
- AT Austria
- AU Australia
- BE Belgium
- CA Canada
- CH Switzerland
- CZ Czech Republic
- DE Germany
- FI Finland
- FR France
- GR Greece
- HU Hungary
- IE Ireland
- IN India
- IT Italy
- MY Malaysia
- NL Netherlands
- NZ New Zealand
- PL Polska
- PT Portugal
- RU Russian Federation
- SE Sweden
- TR Turkey
- UK United Kingdom
- US United States
- ZA South Africa
- Other Countries
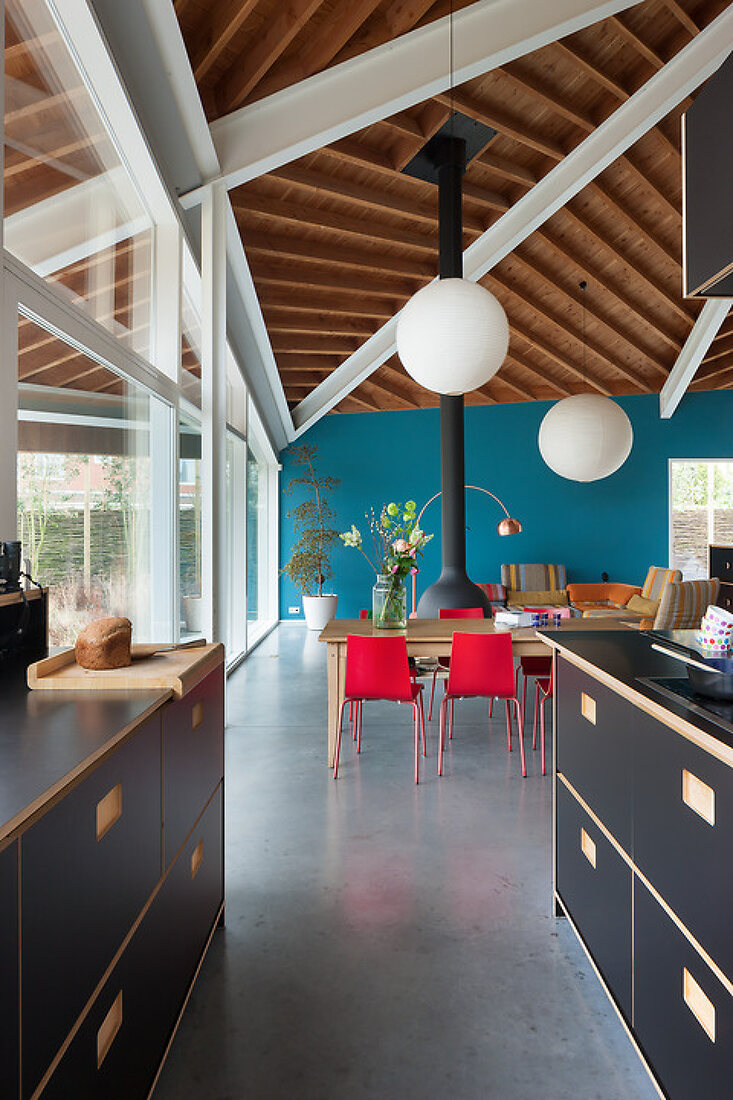
Nooks and Crannies
Feature 13279320 | © living4media / Goetschalckx, Liesbet | 27 images
This sustainable home and doctor's office that immediately catches the eye; BE
Details
| Feature No.: | 13279320 |
| Number of images: | 27 |
| Text: | Text written upon request (700-1000 words, English) |
| Photographer: | © living4media / Goetschalckx, Liesbet |
| Architect: | B-bis architecten bvba - Sven Grooten |
| Topic: | Interiors |
| Rights: | Worldwide first rights available upon request, except in BE, NL |
| Restrictions: |
|
| Model Release: | not required |
| Property Release: | There is not yet a release available. Please contact us before usage. |
| Prices: | On request. Please contact us for a quote. |
| Ordering: | Please contact us for high res and texts. |
All images in this feature (27)
