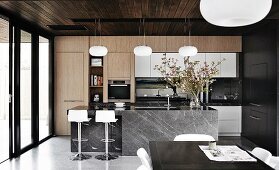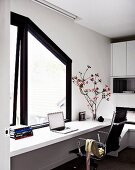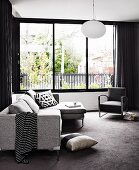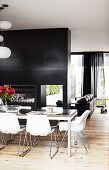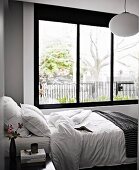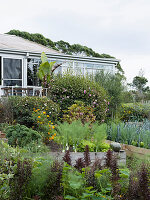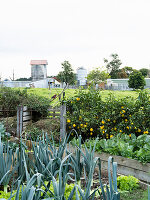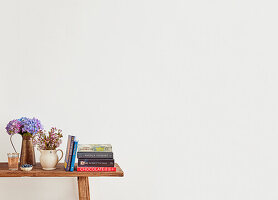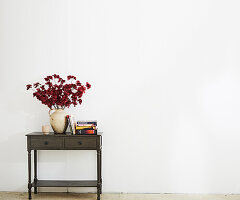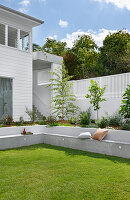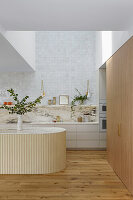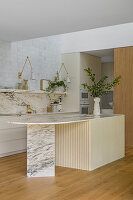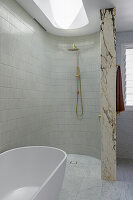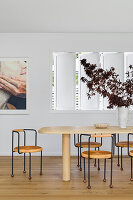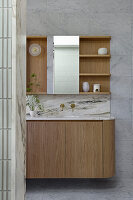- Log In
- Register
-
UK
- AE United Arab Emirates
- AT Austria
- AU Australia
- BE Belgium
- CA Canada
- CH Switzerland
- CZ Czech Republic
- DE Germany
- FI Finland
- FR France
- GR Greece
- HU Hungary
- IE Ireland
- IN India
- IT Italy
- MY Malaysia
- NL Netherlands
- NZ New Zealand
- PL Polska
- PT Portugal
- RU Russian Federation
- SE Sweden
- TR Turkey
- UK United Kingdom
- US United States
- ZA South Africa
- Other Countries
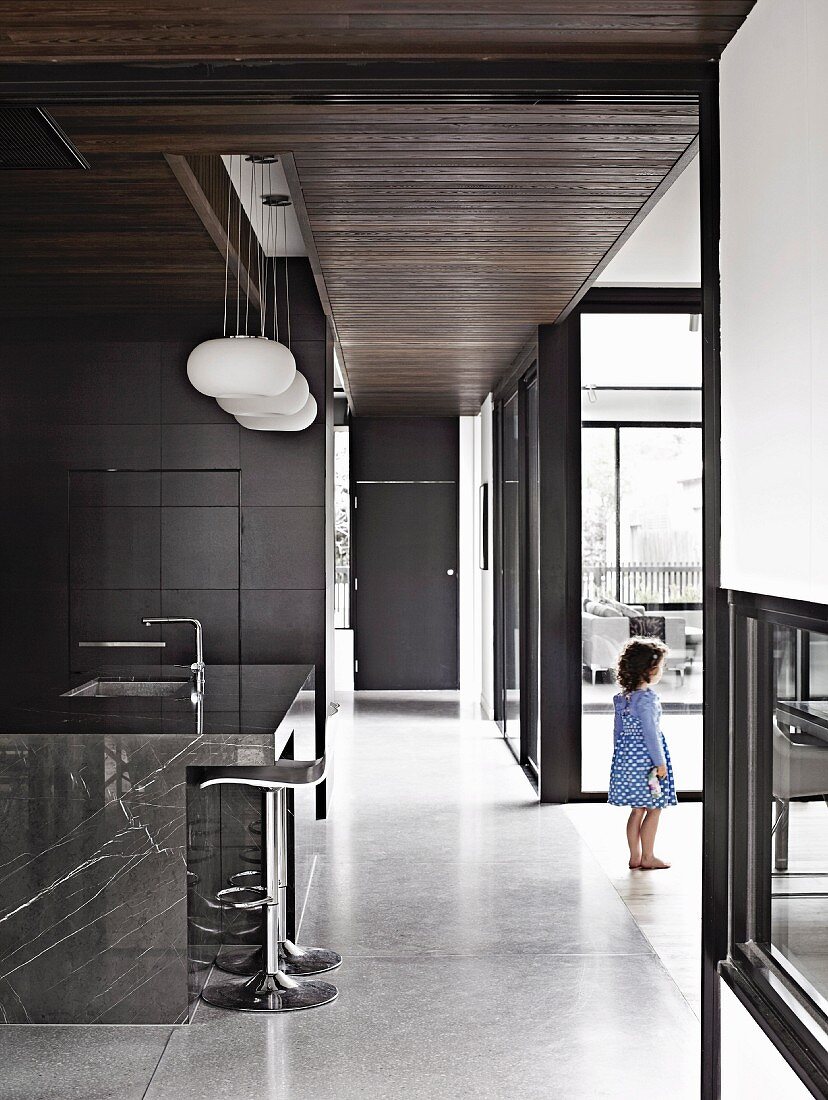
Long corridor in minimalist house with dark grey wall elements and window frames, stone-clad island counter and bar stools in kitchen
| Image ID: | 11239811 |
| License type: | Rights Managed |
| Photographer: | © living4media / Are Media / Are Media |
| Restrictions: |
|
| Model Release: | There is not yet a release available. Please contact us before usage. |
| Property Release: | There is not yet a release available. Please contact us before usage. |
| Location: | Melbourne, AU |
| Print size: |
approx. 30.73 × 40.78 cm at 300 dpi
ideal for prints up to DIN A4 |
Prices for this image
 This image is part of a series
This image is part of a series
Keywords
Architect Designed House Architect-Designed House Architects House Background People Background Person Bar Stool Bar Stools Colour concept Contemporary Cool cool colour Corridor Escape Route Dark dark wall Darkish Designer style Door Door Way Dwelling House Girl Girls Glazing Gray Grey Greyly Greyness Hanging Lamp In Profile Indoors Inside Interior Interior Decoration Interior Design Island Unit Kitchen Island Kitchen Island Unit Living Area Metal stool Minimalist Monochrome Natural Stone Open Open-Plan Living Passage Passageway Pendant Light People In Background Person In Background perspective Profile Residence Room sequence Series Side View Somebody Someone Stainless Steel Finish Stone Stone Floor Stony Soil Timber Ceiling Window Frame Wooden CeilingThis image is part of a feature
Edwardian Flair
11239810 | © living4media / Are Media / Are Media | 8 imagesEdwardian house in Melbourne gets a face lift
Behind this sleek modern facade is a typical Edwardian house. The updated building now has transparency and a cool contemporary look with furnishings to match.
Show feature
More pictures from this photographer
Image Professionals ArtShop
Have our pictures printed as posters or gifts.
In our ArtShop you can order selected images from our collection as posters or gifts. Discover the variety of printing options:
Posters, canvas prints, greeting cards, t-shirts, IPhone cases, notebooks, shower curtains, and much more! More information about our Art Shop.
To Image Professionals ArtShop
