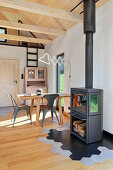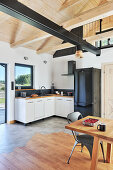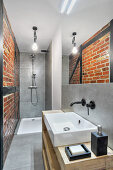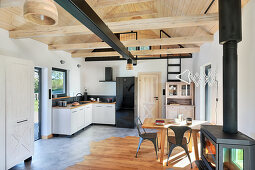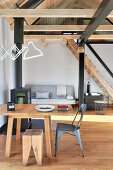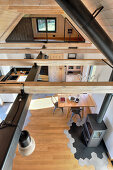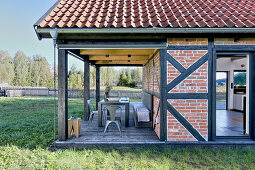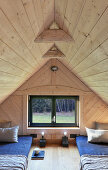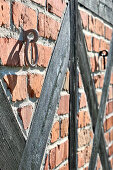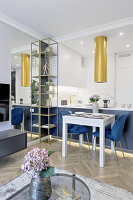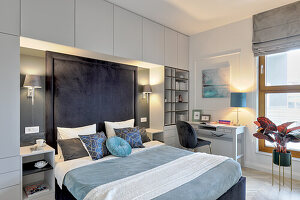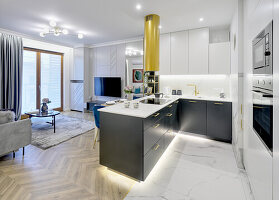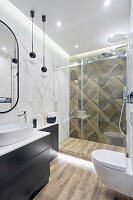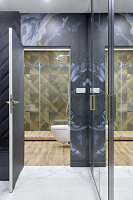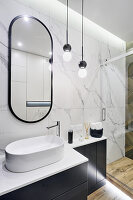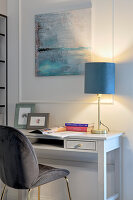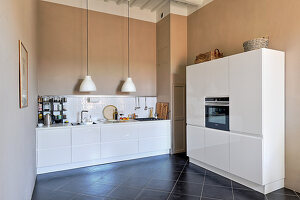- Log In
- Register
-
UK
- AE Vereinigte Arabische Emirate
- AT Österreich
- AU Australien
- BE Belgien
- CA Kanada
- CH Schweiz
- CZ Tschechische Republik
- DE Deutschland
- FI Finnland
- FR Frankreich
- GR Griechenland
- HU Ungarn
- IE Irland
- IN Indien
- IT Italien
- MY Malaysia
- NL Niederlande
- NZ Neuseeland
- PL Polen
- PT Portugal
- RU Russland
- SE Schweden
- TR Türkei
- UK Großbritannien
- US USA
- ZA Südafrika
- Other Countries
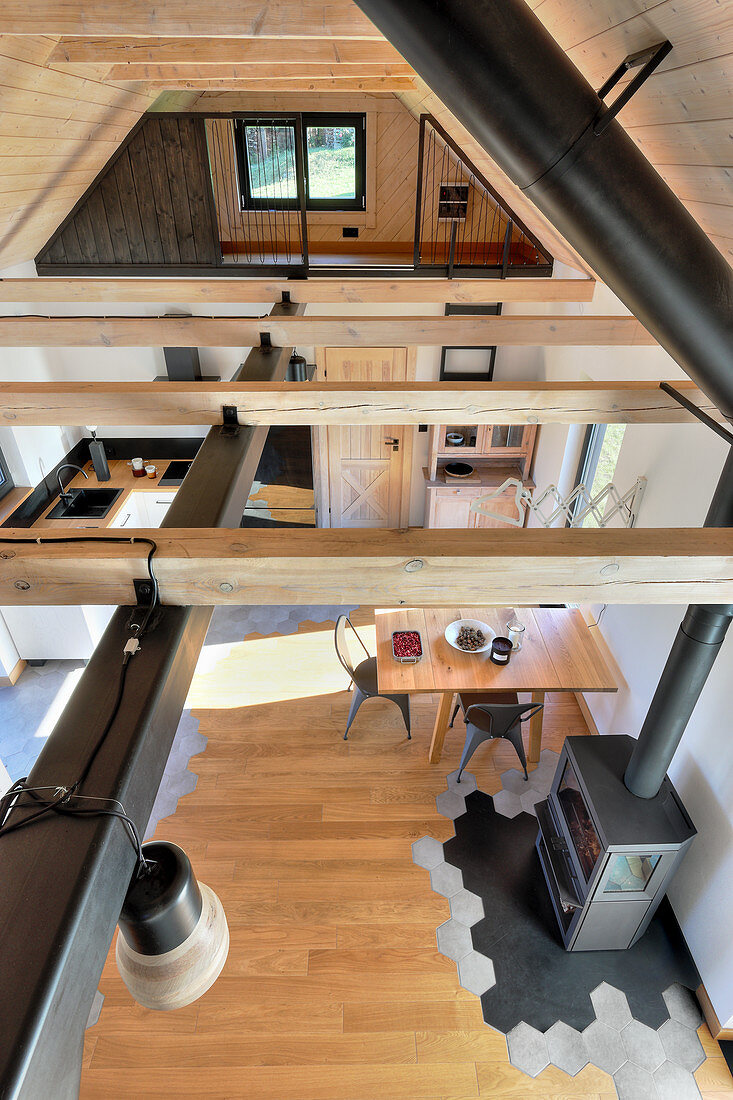
Interior with exposed roof structure in converted barn
| Image ID: | 12600452 |
| License type: | Rights Managed |
| Photographer: | © living4media / Wojnar, Radoslaw |
| Rights: | This image is available for exclusive uses upon request |
| Restrictions: | not available in PL |
| Model Release: | not required |
| Property Release: | There is not yet a release available. Please contact us before usage. |
| Designer/Stylist: | Eva Milczarek |
| Print size: |
approx. 31.24 × 46.86 cm at 300 dpi
ideal for prints up to DIN A3 |
Prices for this image
 This image is part of a series
This image is part of a series
Keywords
Alteration Barn Barns Beam Beams ceiling construction Contemporary conversion Converted Country Dining table Directly Above Dwelling House Floor design From Above Furniture high space Indoor Indoor Photo Indoor Shot Indoors Inside Interior Interior Decoration Interior Design Interior Photo Interior Shot Light wood Living Room No One No-One Nobody Open Open living room open-plan living area Open-plan living room Overhead View Plan View Rebuilt Reconstruction Renovated Renovation repurposing Residence Roof Construction Roof Structure Rural Series Tile Floor Tiled Floor Timber Floor Top View Wood Wood burner Wood Burning Stove wood floors Wood Oven Wood-Burning Oven Wood-Burning Stove Wooden Wooden Beam Wooden Beams Wooden Construction Wooden Floor Wooden Flooring Wooden floors Wooden StructureThis image is part of a feature
Living in the Barn
12600447 | © living4media / Wojnar, Radoslaw | 19 imagesThis barn in Warmia, Poland, has now been turned into a family home
With the aid of architect Justyna Smolec, who specialises in renovations of original industrial spaces, this barn has been transformed into a delightful family home.
Show feature
More pictures from this photographer
Image Professionals ArtShop
Have our pictures printed as posters or gifts.
In our ArtShop you can order selected images from our collection as posters or gifts. Discover the variety of printing options:
Posters, canvas prints, greeting cards, t-shirts, IPhone cases, notebooks, shower curtains, and much more! More information about our Art Shop.
To Image Professionals ArtShop
